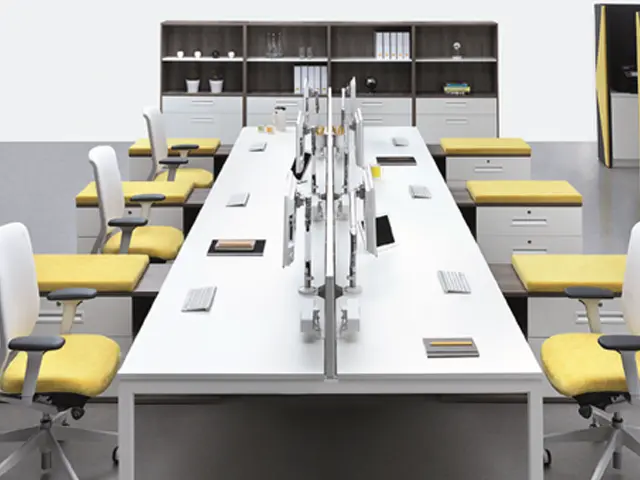Brief
Our expert furniture team helped a utilities company create a new call centre that maximised budget and space.
Like many workplaces across the UK, our customer needed to accommodate all its people in its new premises, while giving them space for smaller group meetings and areas to relax in.
Having acquired a former army barracks and linking two buildings together, our customer asked if we would fit out a new open plan space that they had created. We planned in bench desking, break out and kitchen spaces across the area.
Solution
 We achieved the need for call centre spaces by recommending bench desking, and the demand for quality breakout areas by delivering and installing seating to suit those spaces. We managed the project throughout, arranged for all products to be brought direct to site in a smooth process and ensured that installation was completed within two days.
We achieved the need for call centre spaces by recommending bench desking, and the demand for quality breakout areas by delivering and installing seating to suit those spaces. We managed the project throughout, arranged for all products to be brought direct to site in a smooth process and ensured that installation was completed within two days.
Within four months our customer acquired another building. Here they needed to accommodate for 80 people, so we worked with them to provide a solution that met their budget and design.
Since the initial project, we have been invited back several times to provide further furniture solutions. Amongst these additional requirements were flip top tables and meeting chairs for a new training centre and also further matching bench desking for the company’s head office. We offer this ongoing support to all our customers and are happy to support our clients with and future requirement.
Result
- Recommended suitable desk’s and chairs for their offices
- The process of building the new office space took 2 days
- Continue to work with our customer on other projects

