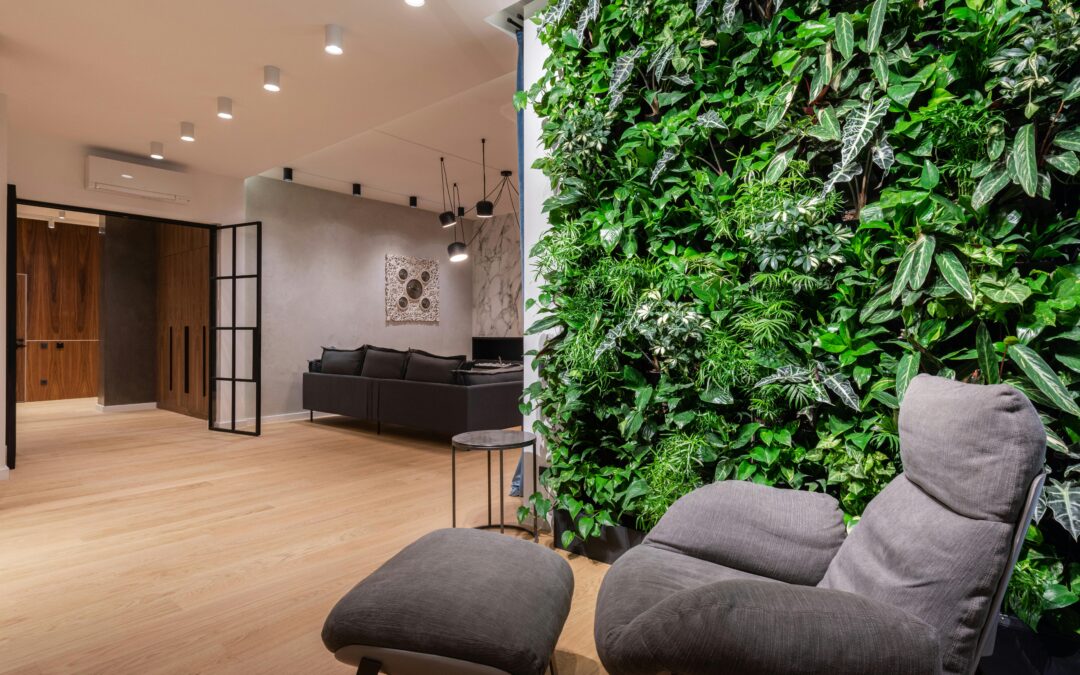So, you’ve heard of biophilic office design, but aren’t exactly sure what it is or how it can benefit your workspace. In this blog, we’ll dive into everything you need to know, from design principles to real-world examples of it in action.
What is biophilic office design?
Biophilic design is more than just having plants in a workplace. It is a thoughtful, architectural approach that connects people to nature by incorporating elements of the natural world, such as plants, light, space and water into the built environment. The concept has been around for a while but has grown in popularity since the COVID-19 pandemic. There is now more emphasis on mental health, workplace ergonomics and attracting people back to the office.
What are the benefits of biophilic design in offices?
Biophilic office design has been trending for several years and isn’t passing anytime soon. In fact, it’s becoming mainstream and is supported by compelling research. One study found a staggering 200% increase in wellbeing and environmental value in a workplace that had introduced biophilic design, compared to one without. That’s a significant benefit.
The benefits include increased productivity, creativity, mood, health and wellbeing and reduced absenteeism, stress levels and fatigue. Lower blood pressure, cortisol levels and pulse rate are also proven benefits.
Mental ill health is estimated to cost the economy £110bn in sickness absence, staff turnover and unemployment. So, it’s little surprise that businesses are doing what they can to increase wellbeing in the workplace.
In fact, the trend is so popular that landlords are charging higher rent for sustainable workspaces with biophilic design.
What are the design principles of biophilic design?
There are six principles of biophilic design:
- Environmental features
- Natural shapes and forms
- Natural patterns and processes
- Light and space
- Place-based relationships
- Evolved human-nature relationships
- Environmental features are probably the most recognisable elements of biophilic design. This is about having natural features in the workplace, such as plants, water, colours and tactile materials like reclaimed wood and stone. Ivy walls, water fountains and walking paths are examples you might see.
- Natural shapes and forms involves incorporating patterns and structures from nature into the design of the building itself or the interior. For example, archways or columns designed like plants or animals and habitats, through to tile patterns and wall coverings.
- Natural patterns and processes as a biophilic design principle is less literal than the first two principles, and relates to bringing the experience of nature into a building. It focuses on the senses, such as hearing wind chimes, feeling different textures on the floor, how shadows fall inside, and the richness of detail. A useful way of thinking about it is to imagine walking through a wood and how many different ways you use your senses. How would that experience be replicated in a workplace through its design?
- Light and space as a design principle is a key part of any building design, biophilic or not. But taking it to a biophilic level means considering natural light and space to enhance well-being rather than just function. Decisions about natural, filtered, reflected and diffused light need to be made, as well as shadows, shapes and light warmth. Equally, thought should be given to how space is used to create a sense of openness or linking areas.
- Place-based relationships looks at how we relate to our surrounding and feel connected to it, which is a fundamental human need. As a result, this can increase the sense of comfort and well-being within the space. Connection can come from geographical or historical features, cultural references or materials.
- The sixth principle of biophilic design looks at evolved human-nature relationships, meaning the connection we have with nature. The human bond with nature covers a variety of needs such as security, comfort, adventure, excitement and spirituality. For a building design this would mean creating spaces for needs like relaxation and connection or inspiring curiosity.
Biophilic office design examples:
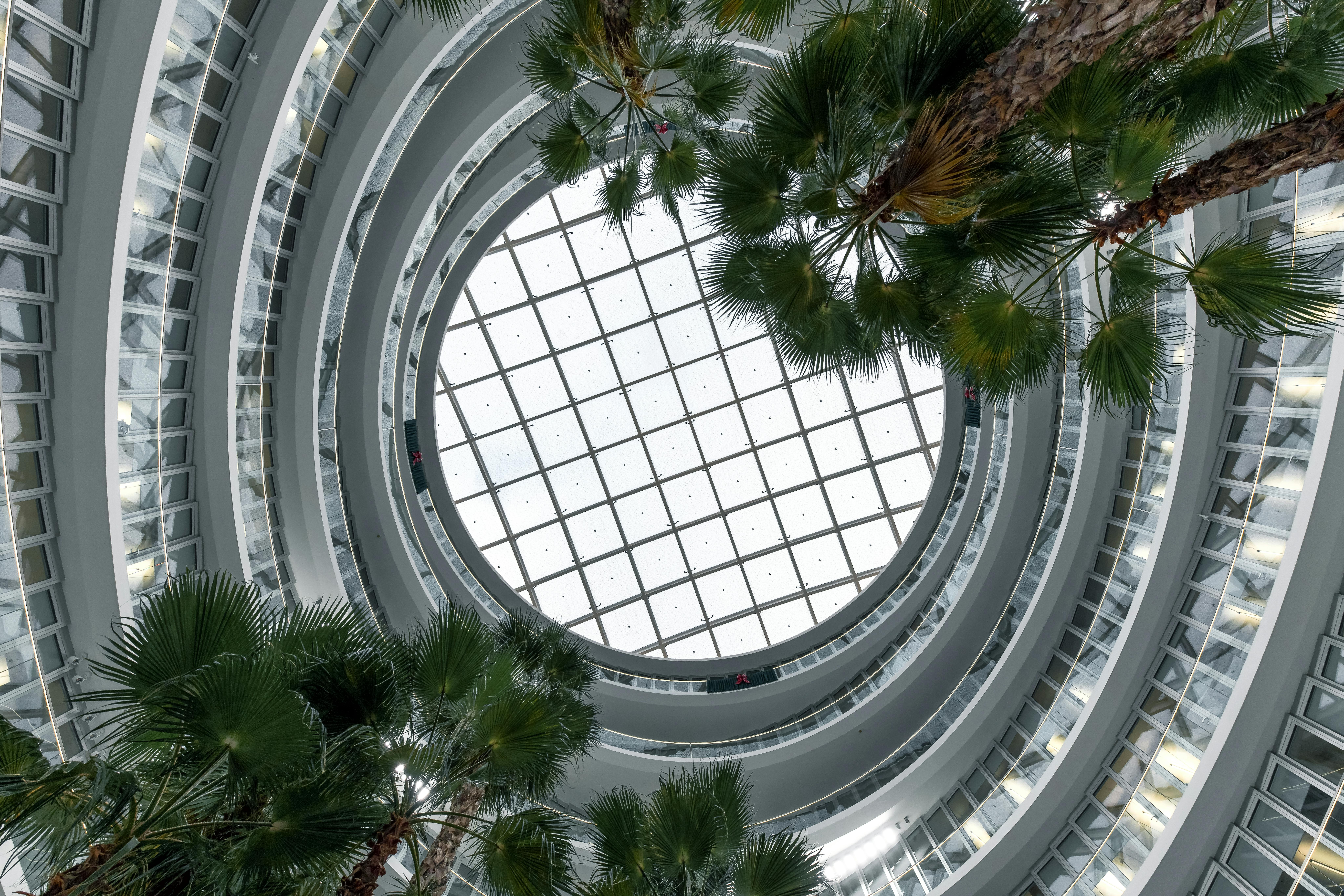
This office building in Hamburg’s Hafen City incorporates natural shapes in the architectural design, expanses of natural light and planted trees in an atrium.
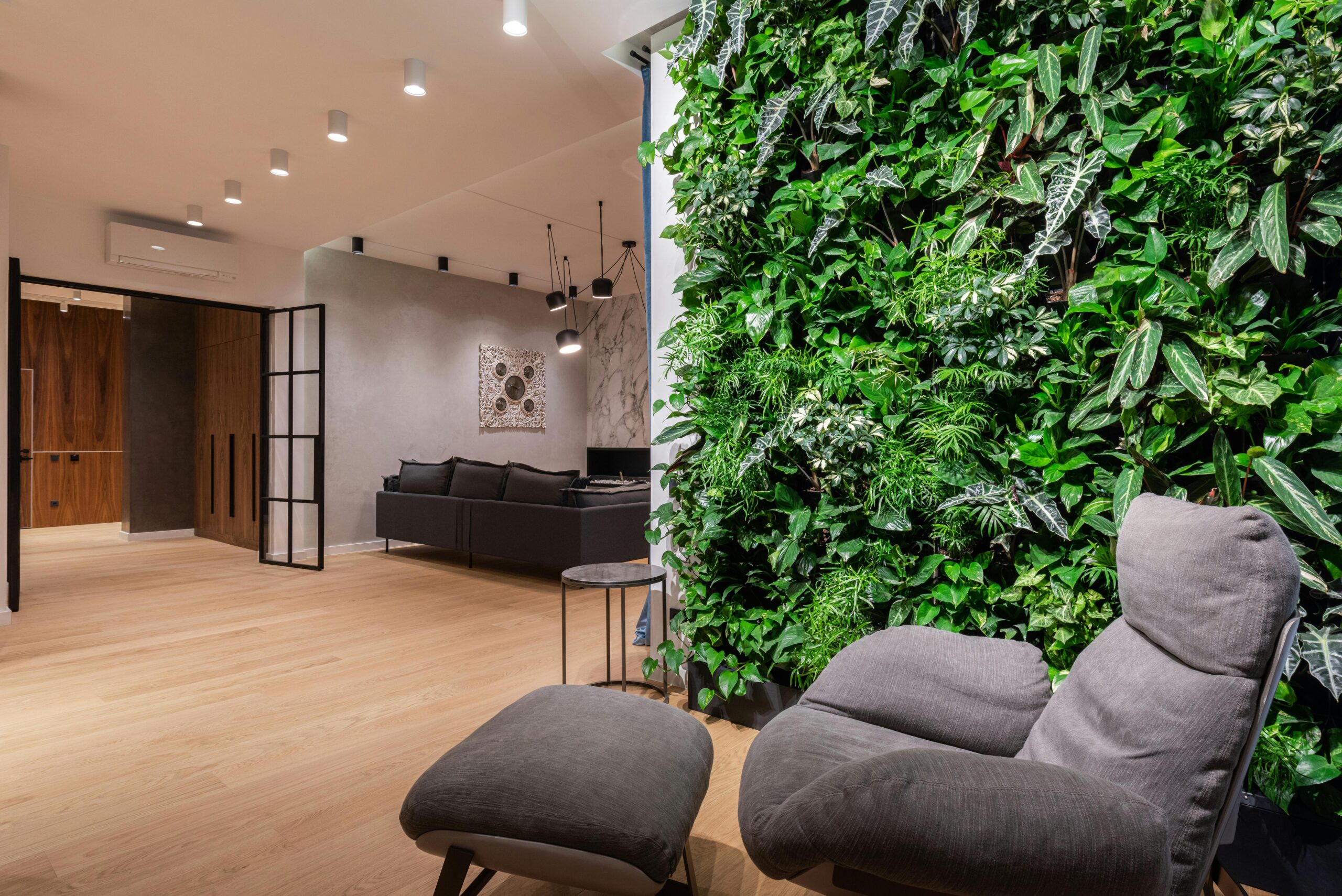
The living wall in this comfy seating area provides a relaxing refuge.
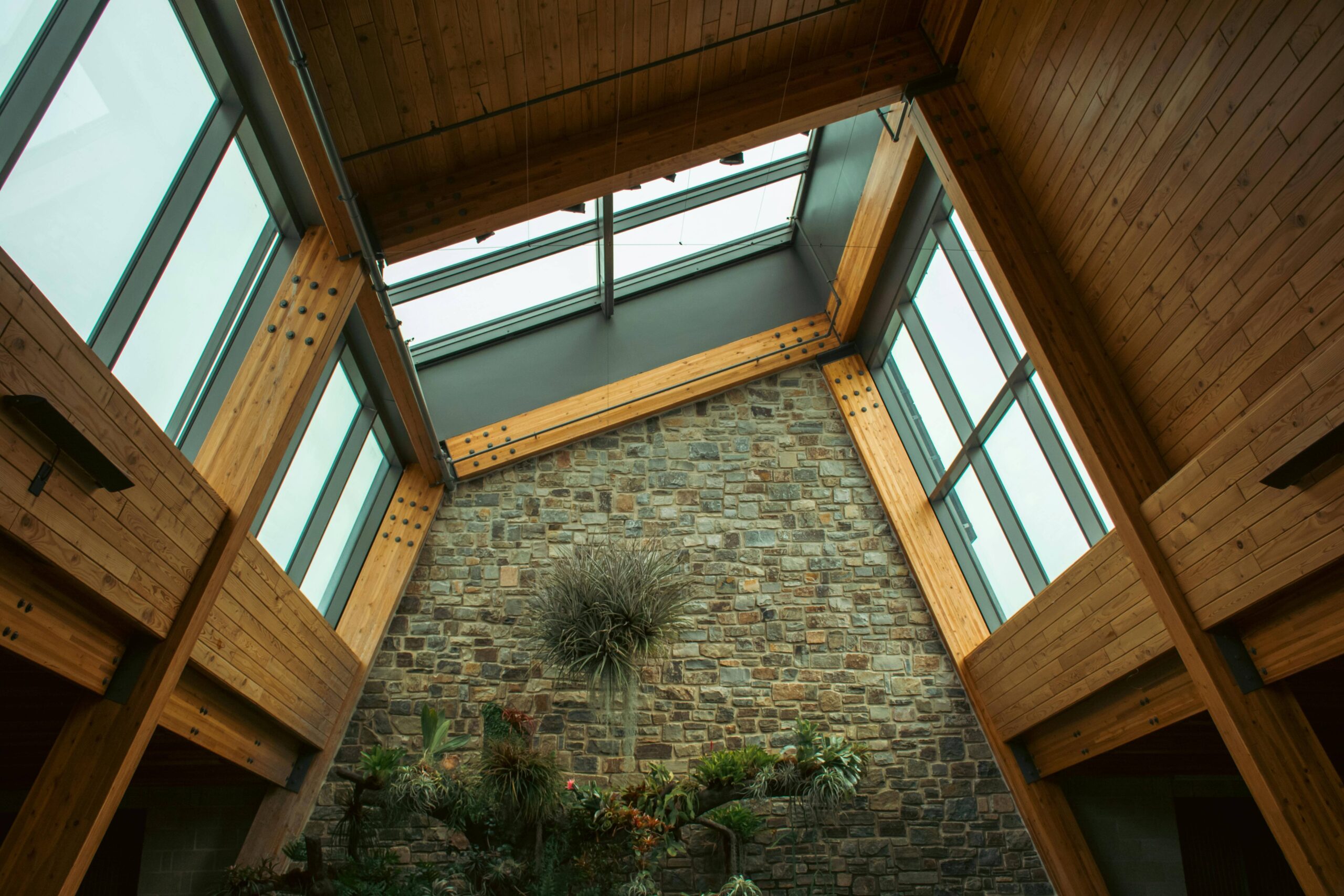
This event space at Calgary Zoo marries natural materials with light, plants and shapes inspired by nature.
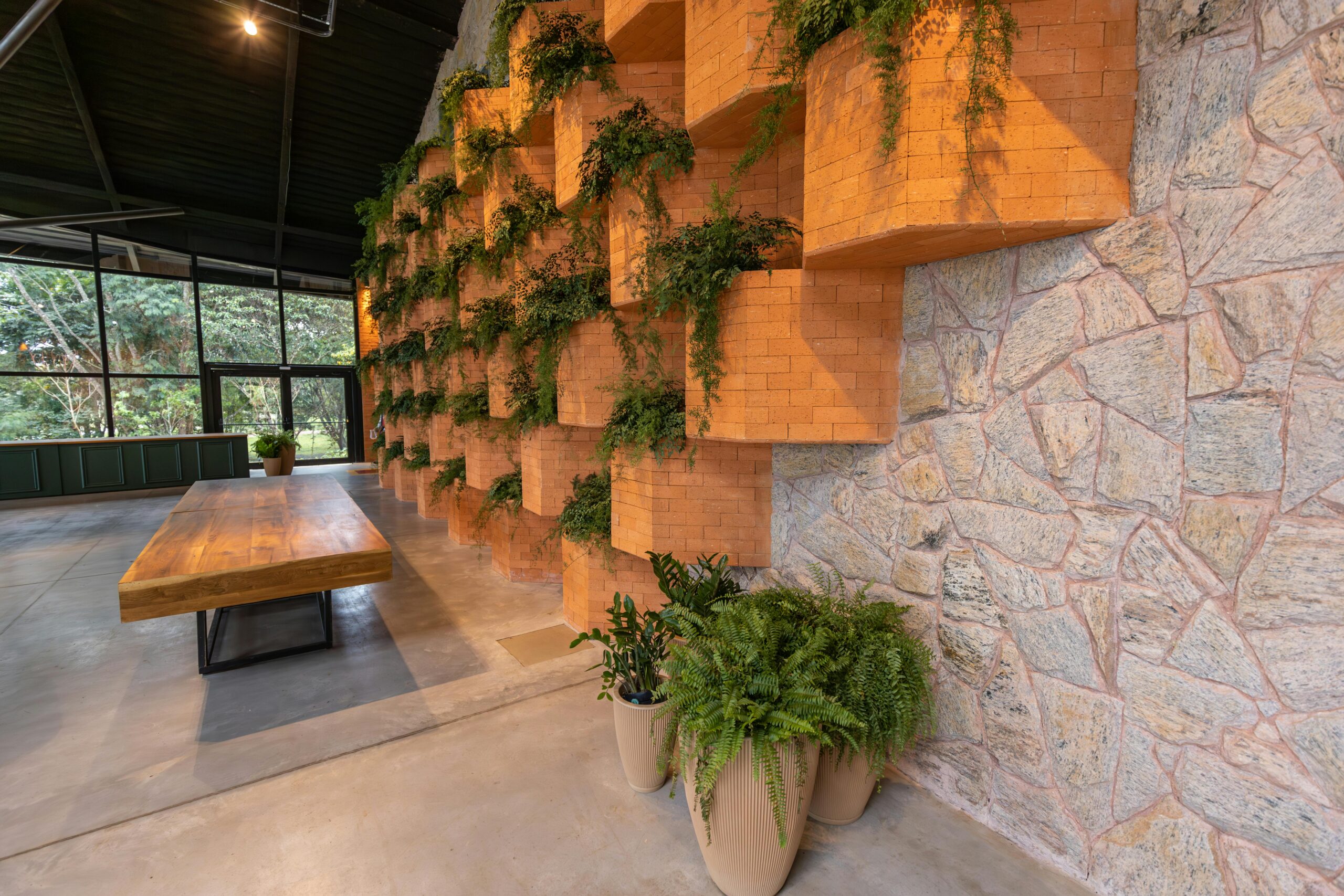
The geometric shapes and natural materials in this space create a connection with the outside world.
How do you integrate biophilic design into your office?
Adding anything new to a space will have cost, maintenance and climate implications. So, being clear on what you’re trying to achieve and why is the important first step. How much scope is there to change the space? Can you change windows and walls, introduce water features and green walls or change lighting and interiors? Who in the business should be involved in the decision making process?
Given the range of options available, working with an interiors team to bring your vision to life, or help you visualise your goals in the first place, is the most efficient solution.
What are the risks if you don’t incorporate biophilic design into your workplace?
If you don’t incorporate biophilic design principles into your workplace then it will be harder to achieve the benefits offered by such spaces (e.g. your competitors). Attracting talent into your business might be more difficult and supporting employee physical and mental well-being will require different measures. With such compelling research showing the increases in productivity, well-being and creativity from work environments with a closer connection to nature, it begs the question, why would you not?
If you’re considering improving your workspace, Banner Interiors are committed to crafting bespoke environments that elevate the performance of modern interior spaces. Browse our catalogue or email interiors@BannerUK.com and our team of interior specialists will advise you on everything you require.

