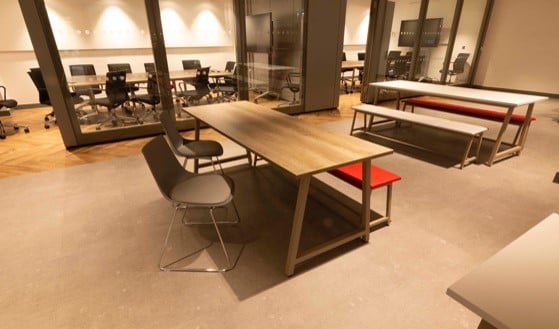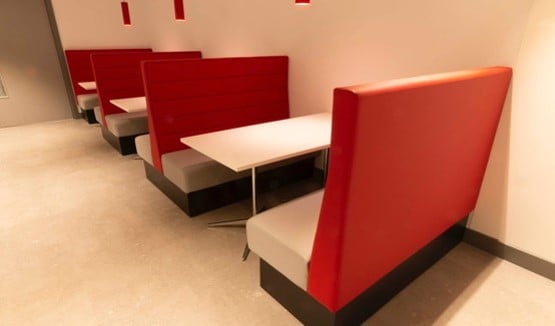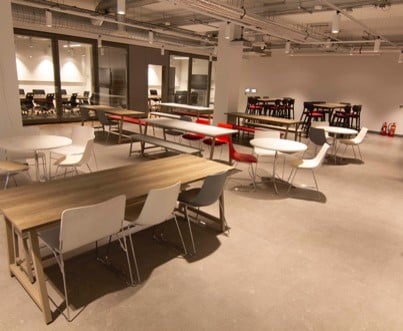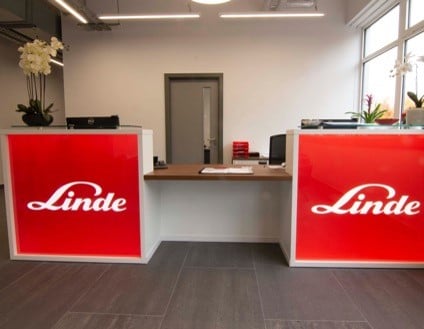When a long standing customer of Business Interiors, Linde, needed a complete renovation of their meeting, breakout and canteen spaces, we were on hand to meet all their furniture requirements.
The Service:
Linde met with our team to come up with a bespoke design that not only fit all their requirements but worked for both formal and informal areas. The areas in question consisted of a reception area, canteen space, two different styles of meeting rooms and a breakout area. Over time we worked with Linde to come up with a design, and implement it across their office to transform their workspace, into an areas of not only work but relaxation.
The Process:
Linde needed a space designed to host both formal and informal meetings, so we incorporated the use of both enclosed meeting rooms and a breakout area with high and low seating solutions, as well as bespoke booth seating into our design. In the reception area, our team designed a fully backlit counter that incorporates Linde’s company logo and is in line with all of the current legislations for ease of use. As a place to relax we not only created a breakout area, we also created a canteen area with different shaped tables, to create a sociable environment for staff members to both eat and talk.
The Benefits:
This new reception has assisted in enhancing Linde’s brand by capturing the visitors’ attention upon their arrival. As well as the new reception area, the new area has created a fresh and bright environment for Linde’s employees to work in.




